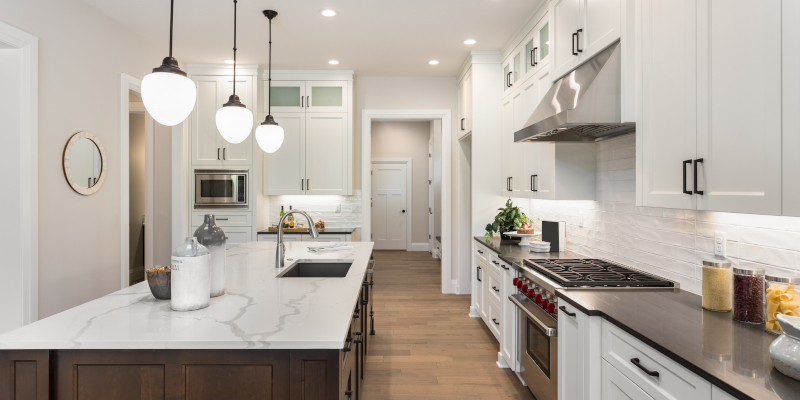Kitchen remodeling is an exciting prospect. A kitchen transformation makes your home look more beautiful and makes it more enjoyable to cook and spend time in there. It can also make it a more efficient space. You likely spend a lot of time in your kitchen, so shouldn’t you customize it and make it work for you as best as it can?
Before you jump right into your kitchen remodeling project, we want to show you that there are many possibilities for your kitchen in terms of layout. The right layout can make a major difference and make your experience much more effective and pleasant. Here are four layouts for your consideration:
1. Galley kitchen – If you don’t have a very large space to work with, a galley kitchen may be a good choice for you. Galley kitchens are configured like two parallel lines. There’s one long counter on one side and another on the opposite with a walkway in the center. It’s a very efficient layout that often places the stove on one end and the sink and refrigerator on the other so you can easily move between them. Galley kitchens also look cozy and charming.
2. L-shaped kitchen – An L-shaped kitchen is exactly what it sounds like. You have countertops running across two perpendicular walls that meet in the corner. This layout makes a great “work triangle” that makes moving between the stove, sink, and refrigerator easy even if there’s more than one person in the kitchen.
3. U-shaped kitchen – If you have a large kitchen space with three available walls, a U-shaped layout is something to think about. This design gives the kitchen a more open feel and allows for a lot of storage so you don’t have to take up counter space with your appliances or other items when they aren’t being used.
4. Island – Kitchen islands are extremely popular when people are doing kitchen remodeling. Islands offer more counter space for you to chop vegetables or do other prep. They also provide a nice space to sit if you get some stools.
These are only four layouts that you may want to consider for your kitchen remodeling project. Choose the layout that will suit your needs best, as well as the space available. Work with a professional kitchen remodeling contractor to make your project a success.

